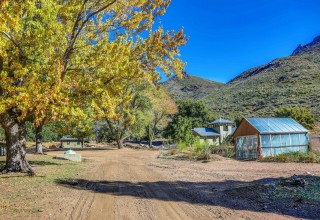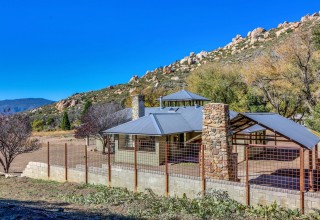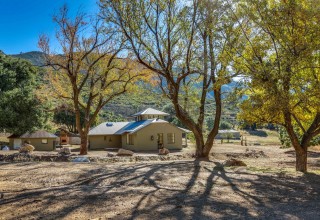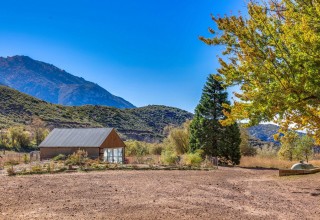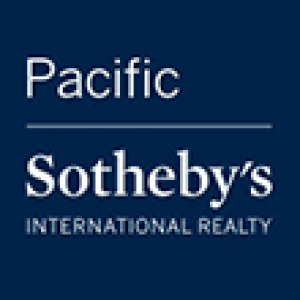Iconic Fobes Ranch in the San Jacinto Mountains of California Hits the Market
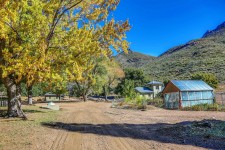
MOUNTAIN CENTER, Calif., January 3, 2019 (Newswire.com) - Only 2.5 hours from either San Diego or Los Angeles, Fobes Ranch is a famed trophy property now on the market and listed by Tim McTavish of Pacific Sotheby’s International Realty for $1,495,000.
As remarkable as the ranch and its 80 acres of natural beauty are, it’s the history of Fobes Ranch that is so legendary. For most, the 1960s was a decade of promise and heartbreak, of cynicism and experimentation. Timothy Leary huddled at Fobes Ranch in the late sixties with what was referred to as The Brotherhood of Eternal Love - essentially, Leary admitted, just a group of Laguna Beach surfers. Together, they inhabited a lifestyle of exploration, hiking deep into the mountains, while celebrating the beauty and wonderment of nature. With more hippies, as they were referred to by the locals, joining the Brotherhood, this often unpredictable group would later operate vegetarian soup kitchens, oppose the Vietnam War and preach their beliefs to others. Eventually, 30 or so members lived in the compound which included a ranch house, outbuildings, and teepees. The Brotherhood lifestyle was so well known in the Southern California artistic community the rock band, The Moody Blues visited and the ranch was the inspiration for their song “Legend of the Mind.”
Today, this well cared for property, which has been in the same family for the last 30 years, is ready for its next chapter. “Fobes Ranch is ideal for anyone who desires privacy, whether it’s for part-time or full-time living,” says McTavish. “The current owners are even leaving the workshop, garage and outer buildings fully stocked with supplies and parts they have accumulated through the years which they determined are needed for the continued maintenance of the property.” Walking around this pristine environment, surrounded by mature shade trees, rolling hills, grassy meadows, and stunning mountain views, the current owners have meticulously created a compound with several structures all with modern conveniences.
The water-friendly landscaping graciously complements the natural beauty of the area including the 2 bedroom, 1.5 bath main home. Its warm and inviting open floor plan includes vaulted ceilings, wood stove, lovely rock fireplace, a modern kitchen with professional oven and wood countertops, mud room, laundry room with sink, and a second-floor bedroom built to resemble a Fire Watch Tower with four walls of windows to capture the views. The first-floor private master bedroom with full bathroom including custom shower, claw foot tub, and double sink is a tranquil haven that comes complete with its own impressive views.
A 500 square foot studio or bonus room adds to the charm and character of the home as does the front porch and backyard patio - the ideal spots to watch the sun rise or set, dine alfresco or soaking in the cool mountain breezes.
The Caretaker or Guest Home referred to as Cabbage House, is an uncomplicated space that blends the beauty of the ranch with, once again, its unobstructed views. Beautifully refreshed throughout, the 500 square foot residence has one bedroom with sleeping loft, ¾ bath, slate tile shower, solar-powered electricity, Vermont soapstone wood stove, pine cathedral ceilings along with propane cooking, refrigeration and tankless hot water. This cozy house has everything one would need for complete tranquility and relaxation.
Nearby, the large, 660 square foot workshop, including a 190 square foot storage loft with ladder, can also serve as an artist’s studio, exercise or yoga room. Offering lots of light, wood burning stove and completely outfitted with tools and parts, this workshop can be used as is or has endless possibilities. Just steps away is the Bunk House with two built-in bunk beds, storage room with refrigerator, and bathroom with outside entrance.
The nearby barn has four horse stalls, breezeway, hay storage, and tack room as well as a Greenhouse/Chicken Coop, located in the irrigated garden area with lots of room for expansion. A two car garage with full attic for additional storage means there is plenty of space for vehicles and equipment including a Massey Ferguson 30 E Tractor with PTO the owners are including in the sales price. Built with durability in mind, and with the highest quality construction standards, the main home and workshop were constructed with 12-inch thick Rasta Block and poured concrete, with corrugated sheet metal and slate roofs. The guest house offers poured concrete walls and floors, copper facia and soffits and a shiny fire-resistant roof ensuring that overnight visitors will be comfortable all year long. All in better than new condition.
“Particularly desirable is the ranch has two stand-alone solar panel and battery systems, providing power to both houses,” adds McTavish. “Internet and phone service are thru Viasat and instant hot water, cooking and refrigeration is available through propane.” The water at the ranch has been described as “pure gold” with two uphill spring taps providing approximately 4,000 gallons of gravity fed water a day into a 70,000-gallon tank which feeds downhill to the structures. Two seven acre pastures, one upper and lower on the property, are the perfect location planting crops, gardens or grazing.
With private hiking trails, acres of open space, and a short drive to the historic small town mountain community of Idyllwild, Fobes Ranch offers unlimited opportunities for those desiring to get away from it all. Whether looking for a private family compound, hunting lodge, perhaps a horse estate, maybe even a spa retreat, this is a property designed for a simpler lifestyle all in an unparalleled setting.
For additional information on the property or to schedule a private showing visit https://bit.ly/2CojJUI
Source: Pacific Sotheby's International Realty
