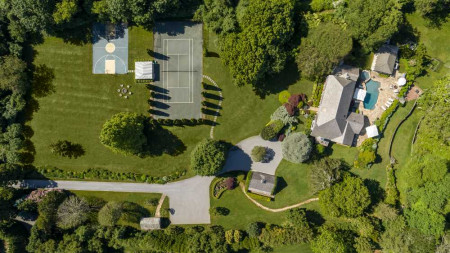Bridgehampton Estate on 5 Landscaped Acres Asking $11.75M

BRIDGEHAMPTON, N.Y., August 4, 2022 (Newswire.com) - Situated south of the highway at 110 Halsey Lane, the 5,000-square-foot home is surrounded by lush lawns, towering specimen trees and vibrant gardens that Tim Davis, Licensed Associate Real Estate Broker, says feel like Charlie Marder of Marder's and Frederick Law Olmsted — best known for designing Central Park and the Biltmore Estate — collaborated on the design.
A long driveway leads to a shingle-style, classic country house recently renovated with designs from the noted architect Frank Greenwald, who specializes in high-end Hamptons homes.
The front walkway, which was redesigned by John Verderber Jr., leads to a columned front porch with natural stone flooring and a sitting area. The front door opens to a foyer with natural stone and a grand staircase. A hallway leads to a spacious, light-filled living room featuring a fireplace and an adjoining wet bar. An oversized picture window provides a picturesque view of the gardens.
The formal dining room "sits in the landscape with large picture windows surrounded by two sets of French doors to the rear patio," according to Davis.
Adjacent is the eat-in kitchen, custom designed in a French Country style with wide antique plank wood floors and a large center island. The large windows allow for views of the freeform pool and spa surrounded by a stone patio. The current owner, a member of the Southampton Garden Club, keeps herb gardens in pots and a small garden by the kitchen that is used daily for cooking.
On the other side of the home are two bedrooms, including the primary suite just past an office with doors that open to the pool area. The suite features high ceilings and two walk-in closets, as well as a luxurious bathroom with large windows, dual vanities, a water closet, a walk-in shower and a tub.
The home has a total of five bedrooms and six and a half bathrooms. Three en suite bedrooms are on the second floor, one of which has a deck overlooking the pool.
At the top of the staircase on the second level is a media room/den under a large skylight. Down the hall is a conveniently located laundry room.
Back outside, just past the pool, is a 600-square-foot pool house that offers more space. The current owners keep a 1911 antique pool table there, but there is also a television area that serves as another living/family room. There is a small kitchenette area with a sink, freezer and refrigerator and a full bathroom with a large shower. An outdoor shower with a closet is on the other side of the pool house.
Steps away, there is a grill and serving area, along with a sitting area overlooking more gardens and a firepit.
A Har-Tru, built-in tennis court is set away from the house, amidst a field, with a viewing pavilion for spectators to stay out of the sun. A full basketball court is nearby, along with a second fire pit surrounded by Adirondack chairs, perfect for s'mores in the summer.
The property also holds a three-car garage and, at the top of the driveway, there is a 216-square-foot studio space, perfect for use as an office, as well as storage.
This estate, located within close proximity to Bridgehampton center and the ocean beaches, offers a private retreat with not only an elevated design but an outdoor oasis that would take many years to create.
Contact Information
Tim Davis, Licensed Associate Real Estate Broker
Corcoran Group Real Estate
24 Main Street Southampton, NY 11968
T: +1 631.702.9211 or +1 516.356.5736
E: tgdavis@corcoran.com
Source: Tim Davis, Licensed Associate Real Estate Broker
