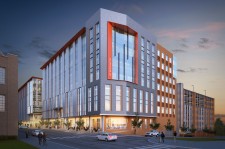Duda|Paine Architects Named Architect for Downtown Durham's New Durham.ID Life Science and Tech Buildings

Research Triangle, NC, August 8, 2016 (Newswire.com) - The Durham Innovation District (Durham.ID) has chosen Duda|Paine Architects to design two new mixed-use office and technology focused buildings at the 15-acre, city-centered live-work-play hub. Currently labeled as the North and South office buildings, the new structures share a mission to further accommodate the burgeoning demand of innovative tenants downtown. Together, these Innovation District projects help usher in a new era of development for the region.
Longfellow Real Estate Partners, which is leading the ambitious Durham.ID campus, made its selection based on Duda|Paine’s depth of experience in design for working and living environments. The firm is headquartered just steps away from the building site, and its proximity gives the firm’s architects unique insight into a project that is energizing the growth and dynamism of downtown Durham.
"Durham continues to attract best-in-class businesses and researchers, and with the addition of the North and South buildings, our design aims to shape exciting new experiences and foster continued development right in our backyard. These new buildings are a great opportunity to enhance the skyline of Durham's booming downtown and contribute to the city we call home."
Turan Duda, Founding Principal
Design highlights include:
- The building’s design responds to its industrial warehouse context while using innovative materials, such as metal panels and high performance glass, which speak to the Innovation District’s forward-thinking vision.
- A shared plaza between the buildings connects to Morris Green, which will remain a permanent open space on the corner of Fernway Avenue and Morris Street.
- Along Morris Street, considered Durham.ID’s ‘Main Street,’ a continuous arcade with ground floor retail will engage the street and nurture a lively pedestrian environment.
- The project is being designed to U.S. Green Building Council LEED Silver standards, seeking innovative solutions to improve our environment and the community.
“Durham continues to attract best-in-class businesses and researchers, and with the addition of the North and South buildings, our design aims to shape exciting new experiences and foster continued development right in our backyard,” says Turan Duda, Founding Principal of Duda|Paine Architects. “These new buildings are a great opportunity to enhance the skyline of Durham’s booming downtown and contribute to the city we call home.”
Adds Longfellow Managing Partner Adam Sichol, “Duda|Paine’s acclaimed talents and deep appreciation of the Bull City made it a natural choice for this important expansion of what is quickly developing into one of the nation’s premier urban mixed use destinations.”
To date, execution of the Durham.ID master plan has primarily involved the adaptive reuse of existing buildings, such as the transformations of the Carmichael Warehouse into the Triangle’s first urban-located Class-A lab building and of the 1916 Imperial Building into a sleek home for the Duke Innovation and Entrepreneurship Initiative. Construction is slated to begin in Q3 2016 with completion expected in the Spring of 2018.
###
About Duda|Paine Architects
Duda|Paine Architects provides a full complement of design, interior design, architectural, planning and master planning services to a diverse array of international and national corporate, academic, wellness and cultural arts clients. The firm’s enduring success results from an idea-based design process that engages participants and fosters inspiration to achieve visionary built work. For additional information, please call Sarah Hernandez at (919) 688-5133, shernandez@dudapaine.com, or visit http://www.dudapaine.com.
About Longfellow Real Estate Partners
Longfellow Real Estate Partners serves the unique demands of science and technology companies and focuses on the most innovative cluster locations in the US. The firm acquires and develops facilities in strategic locations and builds long-term relationships with research-centric organizations including life science companies, universities, medical centers and research institutes. The principals of Longfellow have developed more than 3.5 million square feet of laboratory and high tech space over their careers including numerous high profile projects on the East Coast. The Company’s institutional capabilities and entrepreneurial vision enables Longfellow to deliver high quality laboratories and innovation space while satisfying each tenant’s unique requirements.
Source: Duda|Paine Architects